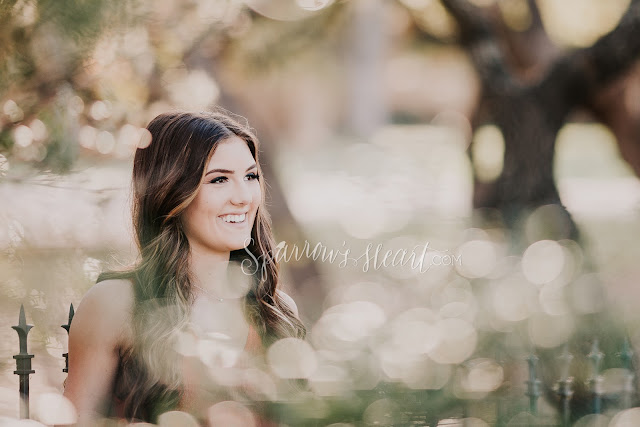New Building ~ Taking a Break
Don't let the title confuse you. While we sadly will have a very quiet building and it may look like everyone is taking a break (in some ways they are while waiting for windows and siding, etc.) I'm actually going to take you through our break room.
The building has basically been split in half. Greg's side is smaller since it butts up to the break room. And smack in the middle of in the back of the building, between both sides, is a bathroom. Both of us have doors that enter into the shared break room/bathroom area. Today we will chat break room, next week we will chat bathroom or updates. I'd LOVE to share some updates and I'm sooooo excited about the bathroom, lol!
The walls in the break room are the same color Extra White. I really like the idea of a concrete countertop with nice wood, flat fronts for cabinets and drawers, no hardware. I was really inspired by the images below...
I'm listing out the appliances we will be using in case you want to check them out. I am the kinda girl that doesn't like to spend money unless I know it's for a good product. All the reviews on these have been really good (hubby already has same brand of ice maker) so I'm supplying links to them in case you want to check them out for your own project (click image for link).
The building has basically been split in half. Greg's side is smaller since it butts up to the break room. And smack in the middle of in the back of the building, between both sides, is a bathroom. Both of us have doors that enter into the shared break room/bathroom area. Today we will chat break room, next week we will chat bathroom or updates. I'd LOVE to share some updates and I'm sooooo excited about the bathroom, lol!
The walls in the break room are the same color Extra White. I really like the idea of a concrete countertop with nice wood, flat fronts for cabinets and drawers, no hardware. I was really inspired by the images below...
I love the white background, wood front and cement countertop. So that's exactly what I was hoping for but since the space is so small, no one will touch the concrete counter tops with a ten foot pole. However, I think we have found some granite from Accents Granite called, Black Pearl Leather, that I plan on checking out today. PRAYING it's the right fit for what I want. This budget thing is tough!
I looked at a few cabinet options and came up with a super cool plan. The base will be painted white with Alderwood fronts. We will have a utility closet on the far left, a small fridge with microwave on top (fridge is only about 5ft tall), a stainless under-counter mount sink, an ice maker, then two sets of drawers. The top drawers are narrow for things like utensils, napkins, etc. The next two drawers down are deeper for toilet paper, paper towels, etc. All cleaning supplies will be kept either in the utility closet or under the sink. I WISH I could have carried over the same drawer concept all the way across to keep the look more pure but since the plumbing is in the way, we just couldn't do it. We also need a place to store the mop bucket and I'm not keen to just dumping it in the bathroom so under the sink it goes.
You'll notice in the rendering below that we are not doing any upper cabinets. I really felt that for a simple break room we simply didn't need a ton of cabinets since we don't need to store pots, pans, etc. So, I decided we would have two floating shelves and put coffee cups, etc. up there. Much easier to get to as well.
For lighting in the break room, we are using the same goose neck/shepherds hook lights we are using on the front stone columns over the sink and found some LED flat lights that will go on the ceiling. They are so thin that they look more like a skylight than a fixture, super cool!
There is only one little detail that I have to figure out. Since the break room is rather small, fitting a full sized table and chairs is not doable. I'm looking into a few ideas though. One is attaching a folding table on the wall of the bathroom that faces into the break room. There are ideas anywhere from the mirror/photo frame/folding table, several DIY versions, a shelf that has a table top that swivels around, or a table that folds down on either side from Ikea. We would have to do some folding chairs of course. Still working on this and may just need to have the space almost completed with cabinets before deciding what to do.
As of now, that's all I've got for you. If you have any suggestions on our table issue, please let me know. I'd love to hear them!
Things I've learned this week...
- 1. I've learned I'm getting kinda tired of learning things. 😉
Happy #fixerupperfriday!
His eye is on the sparrow and I know He is watching over me. ♥ Matthew 10:29-31

















Comments
Post a Comment