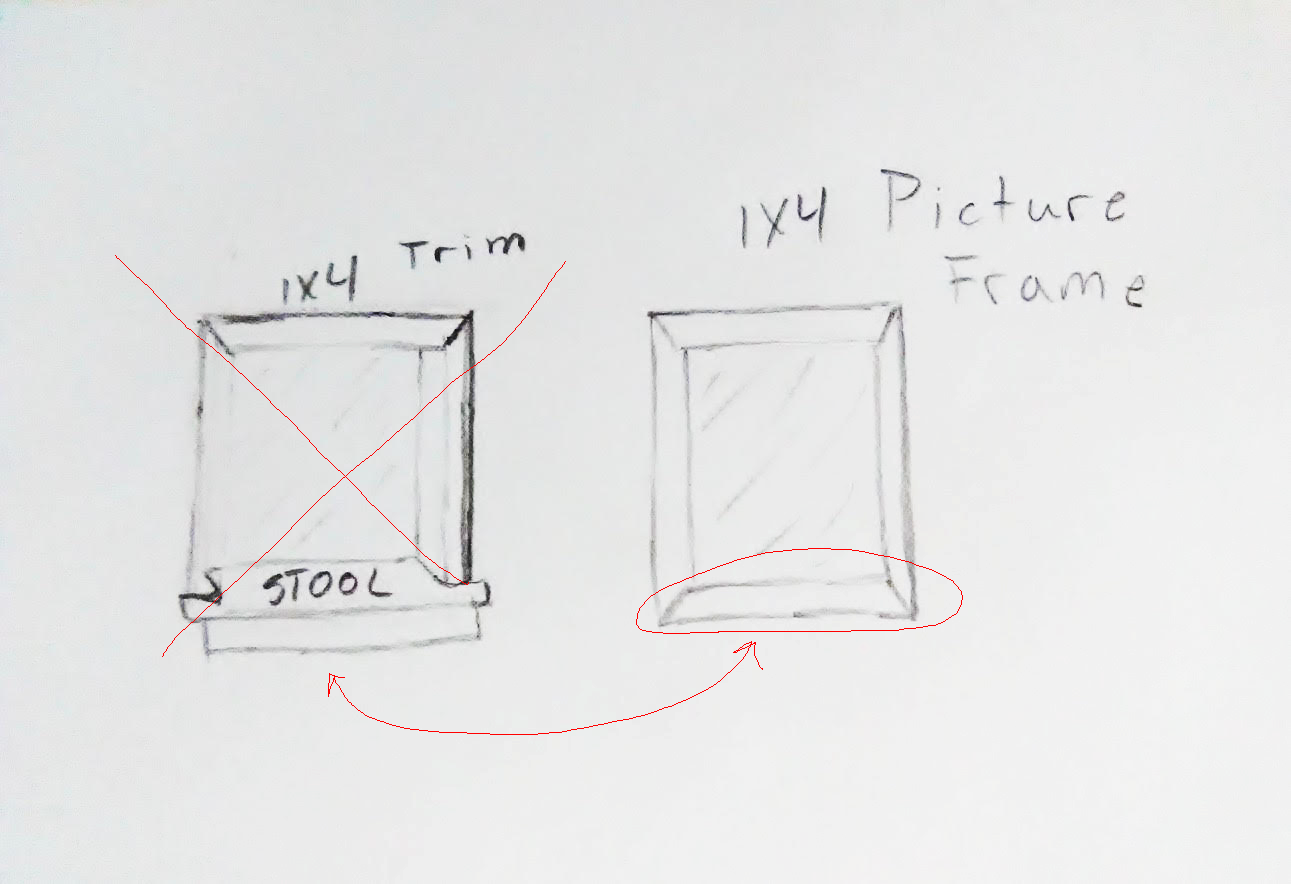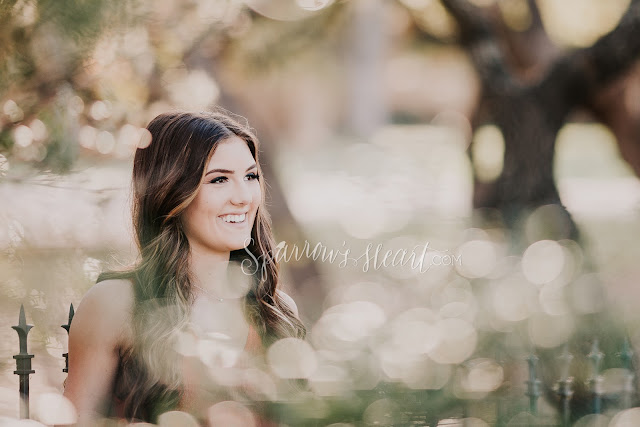New Building ~ Taking a Walk on the Inside
I figured since you all have seen the exterior design in just about every. single. post. it might be a great idea to venture indoors and show you some of the elements we've chosen there. I'll eventually share what we are doing for each business side, the break room and bathroom but for now, I'm just covering some basics that will be throughout the entire building. THIS is where the fun begins!
First off, let's talk paint! I want a very clean, modern look so we are carrying over the same paint color that will be on the exterior stucco, indoors as well. We've decided to go with a Sherwin Williams color called Extra White. You may recall we are using Iron Ore for the soffits and trim on the exterior of the building. Stamped Concrete will be utilized inside (more on that later). I think the name says it all. Pure, unadulterated, clean, beautiful, extra white. There was a time I would have fought this. "Too sterile" "Too boring" "Too white!" However, I've embraced the fact that the perfect white can be a glorious neutral base where you can enhance the space with furniture, artwork, plants, accessories, etc. Those can be your pops of color and can easily be changed out. Everything goes with white. Bonus... pure white is pure glory in my business!
The interior walls (and exterior stucco) are to be a smooth finish. I don't want a heavy decorative or orange peel texture. I want simple and clean. Here are a few ideas for what I like. It's not done yet so I can't post ours but I will when it's completed.
The doors (interior and back) are from Lowe's and they are a three panel Craftsman style door. All doors will be solid core (exterior is fiberglass) to keep sound penetration at a bare minimum. I mean, who wants others to hear their bathroom business? Not me, that's for sure 😝
(click image for links to products)
Doors, windows and baseboards will be done the same paint color (extra white) but with a higher sheen. They will also be very simply trimmed out. The doors and windows will have 1x4 boards run in 90* pattern (not the 45* shown in drawing) and baseboards will be 1x6, non decorative, simple boards. Clean, modern, minimalistic. The windows won't have stools. There is no need for them and I feel it will lend itself to a more modern style without them.
I am in love with the hardware we've chosen. It's a super cool squared handle. Unusual and perfect for our modern vibe.
One of the things I fought hard for was to have open trusses. The original ceiling height was 8ft but it felt soooo closed in! I love a high ceiling and being able to do this in such a small buil would help it to feel more open and spacious. We figured out a way to do it and since I'm having a more modern, industrial vibe here, exposed duct work and painted spray foam lend nicely to that style. I haven't been able to find many examples of exposed trusses with spray foam (most have a shiplap ceilings) but we went to dinner on Sunday at a new joint in Kingsland (Boat Town Burger Bar, SLAMMIN' burgers, you gotta go!) and their ceiling is done almost identical to what we will be doing. Theirs is MUCH higher (obvs) and painted gray but you'll get the idea... Just think shorter, whiter, a ton more trusses and split down the middle 😉
 |
| Boat Town Burger Bar |
 |
| Our place, SHP side. |
We have also decided to run track lighting on the trusses. We will be using one from Lowes. Still keeping it simple.
This is pretty much it for anything that has to do with the general interior decor. Each side, the break room and bathroom will all have individual posts. Those are what I'm most excited about sharing as it's been a crazy labor of love with hours spent on the internet, lol!
Things I've learned this week:
- 1. Money shouldn't necessarily be the deciding factor. Budget is important but sometimes, you need to be ok with spending a little more and getting what you want. I am a MAJOR budget freak and there have been multiple times that this has actually caused me extreme amounts of grief. There must be a balance between frugality and desire.
- 2. My internet stinks. I've known this and hated it but with everything I've been trying to do, sitting, waiting for a page to load is KILLING ME. We are on the search and may have found another option. It comes with gigantor 9' hardware installed on the roof but I'm at the point that I. don't. freaking. care. This has to get fixed!
- 3. I can actually make decisions quickly. To some it may not seem like I've moved quickly on this but for me, this was fast, lol! I think we made all interior decisions in one week or so. I'm usually the girl that waffles and waffles and WAFFLES because she's so concerned she might make the "wrong" decision. Ain't nobody got time for that with this project!
- 4. God is faithful. He says in James 1:5 "If you need wisdom, ask our generous God, and he will give it to you. He will not rebuke you for asking." I've been asking Him a ton for this, wisdom on every little choice. His word says He won't rebuke me for it (no eyeball rolling from my Jesus!) and He's given me peace to move forward on things if I start to worry about price and has also guided me to find lesser expensive options that will work for some things (sadly, I have a champagne taste on a water budget, ha!)
Be sure you check in next week when we take a walk through Greg's side (ACI Pest & Lawn Solutions). I'm soooo excited about some of the things we are doing there!
Happy #fixerupperfriday 😁
His eye is on the sparrow and I know He is watching over me. ♥ Matthew 10:29-31














Comments
Post a Comment